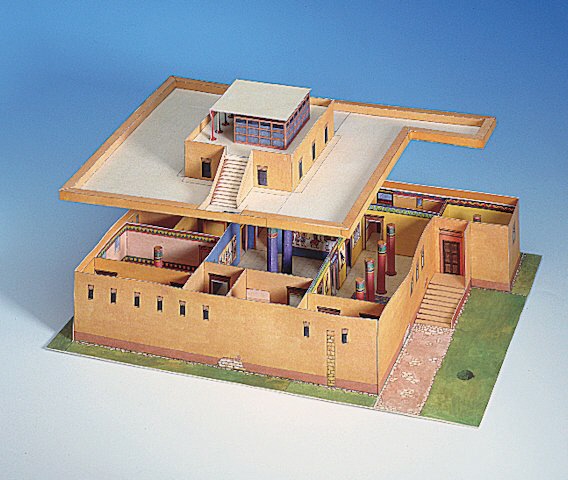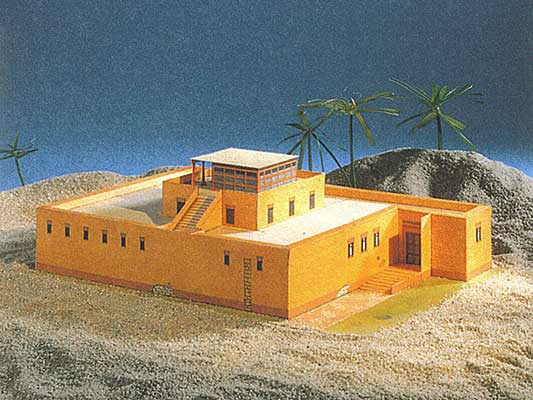Egyptian House

scale: 1:87
length: 31 cm
width: 24 cm
height: 10 cm
degree of difficulty: 1 (easy)
number of sheets: 4.5
You can see the decorative design of the interior spaces. For this reason the roof is detachable (see photo above). In a diorama you can see the model with the roof closed:

Egyptian House
Although in the towns of Ancient Egypt land for building houses was rare and the many-storeyed narrow houses didn"t offer much room, noble Egyptians could afford to build splendid villas surrounded by beautiful gardens. Usually these spacious gardens were protected by high walls and the entrance was controlled by a guard in a lodge. Usually the interior of the Egyptian villa comprised of three groups of rooms: the reception area, where visitors were received and business was dealt with, the main columned hall and the private rooms. The columned hall was the centre of the house - not only from an architectural point of view. It was the room for social activities where friends were also entertained. The walls of the airy hall were higher than those of the other walls. Often there were windows just beneath the roof which let in light and made the room bright and handsome. The private rooms consisted mainly of family bedrooms, complemented with tiled bathrooms and washrooms. The noble Egyptian house also had rooms for servants, storage rooms and stables together with a spacious garden where there was often also the house temple.
