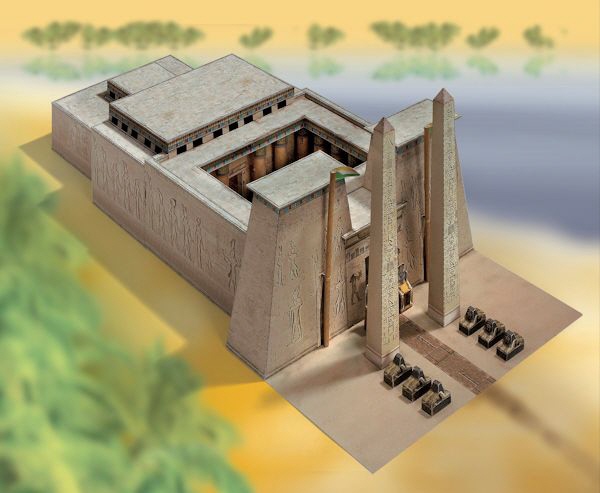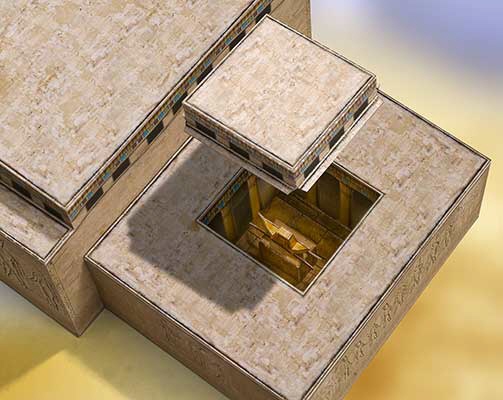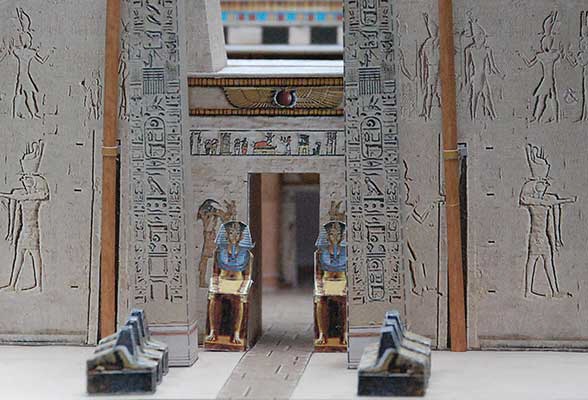Egyptian Temple

scale: 1:300
length: 46 cm
width: 20 cm
height: 19 cm
degree of difficulty: 1 (easy)
number of sheets: 6.5
This temple takes us back to the time of the pharaohs. It shows also the courtyard with the plant-like columns, the characteristic pylon, two obelisks with their reliefs and a row of sphinxes. The roof at the rear is removable so that we can take a look at the sanctuary with the Sacred Bark:


Egyptian Temple
The Schreiber Sheet “Egyptian Temple” represents a typical main temple as could be seen in many temple complexes during the time between 1550 and 1070 BC. A so-called “Temple Book” seems to have existed, describing the construction of the ideal temple and life within the temple. Temple complexes such as Philae and Edfu, which are still well preserved up to the present day, most likely took orientation from that book.
The temple is mainly divided into four sections: the gateway (pylon), the courtyard, the hypostyle hall and the sanctuary (shrine).
The gateway consists of two towers which flank the actual portal. On the walls of the towers one can see representations of Egyptian deities as well as the flagstaffs with triangular flags. The portal leads into the courtyard with its columns symbolising the stems of plants. Along the walls one can see reliefs.
The courtyard leads into the hypostyle hall. This was the entrance to the main temple building and was divided into several rooms. One room housed the library. Another was used by the priests for ritual cleansing and for the safekeeping of the objects used in the sacred ceremonies. Other rooms were used for the preparation of the sacrificial offerings.
The shrine of the temple complex was situated behind the hypostyle hall. Only the priest who was responsible for the ceremonies was allowed to enter the shrine. The main room of the shrine was surrounded by a colonnade where there probably were altars for lesser deities. In the centre of the shrine there was a plinth on which stood the so-called Sacred Bark containing a statue of the main deity.
Only the highest-ranking priests were allowed to enter the innermost rooms of the sacred temple area. The ordinary members of the population were only allowed in the open courtyards of the outer temple area. As was also the case with the Temple of Herod in Jerusalem, men were allowed to enter one courtyard further inside the temple than women.
Outside the temple complex there were also storehouses, rooms for animals etc. Even the place for rubbish was exactly determined. Here, too, were workshops, living quarters for the priests and rooms for embalming.
