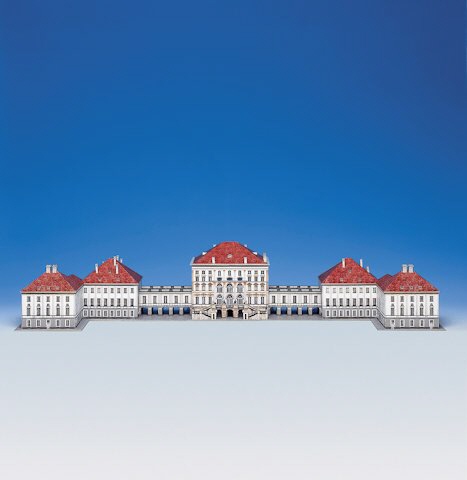Nymphenburg Palace

German title: Schloss Nymphenburg
Scale: 1:250
Length: 70 cm
Width: 29 cm
Height: 13 cm
Degree of difficulty: 1 (easy)
Number of sheets: 6.5
Nymphenburg Palace
Located west of Munich, the beloved summer residence of the Bavarian kings today attracts many visitors who may feel as if they were travelling back in time when they walk through the palace buildings and the neighbouring park with its beautiful pavilions. It are the epoques of baroque, rococo and classicism they discover, built by five generations of the noble family of Wittelsbach, The foundation stone of all this splendour was laid in 1664. Ferdinand Maria, Elector of Bavaria, gave the land where the palace can be found today to his wife as a present for the birth of his first son. The elector's wife had the wish to build a country house on her land and with the help of the Italian architect Agostino Barelli she made her wish come true. Barelli had already built the Theatiner church in Munich. In 1675, the palace located in the middle of the whole ensemble received its roofs. If we see the pictures of this first construction phase, very little reminds of a palace. The five-storey building seems to be much more a villa as it could be found on the outskirts of Munich than a elector's residence. Two symmetrically winded stairs lead up to the main entrance. The interior of the palace as it can be seen today is mostly the same as when it had been completed more than 300 years ago. The so-called "Stone Hall" marks the centre of the palace. The elector and his wife lived in two opposing suites. The elector's son Max Emanuel carried on with the construction works and had the palace extended by symmetrically placed side buildings to the left and right of the main building. The master builder responsible for this extension was the Italian Enrico Zuccalli. All other buildings followed the principle of this first extension: Step by step a loose order of symmetrically buildings, all linked to each other, and opening to the wide park developed. After Zuccalli's death in 1714, Joseph Effner, the building master of the Bavarian court, went on with the extension of Nymphenburg palace. Besides a reconstruction of the main building he also planned several outhouses, among these the orangery, the stables and several guest houses. His new main building shows features of the then new French style which Effner had studied during his time in Paris. His elegant trellis and ribbon ornaments were harbingers of the later rococo of the 18th century's fifties and sixties. In 1723 and 1724, further two-storey buildings were added in order to connect the main building with the orangery and stables. The "Comedy House" in the south and the "Ball-playing House" in the north were installed. This is also the time when the garden pavilions: the "Pagoden-burg" and "Badenburg" were built, the latter being a rare example of early 18th century bathing houses. In the last year of Max Emanuel's life, the construction of the "Magdalenenklause" (Hermitage of the Holy Magdalene) began, but the works could not be finished during the elector's lifetime. His descendent Karl Albrecht (1726-1745), let further extensions of the main building follow. Under his rule, the idea of a "Karlsstadt", a town built around the palace, was born. This idea, however, had never been implemented and was then forgotten. Karl Albrecht's favourite architect was Frangois Cuvillies who gave birth to the hunting seat "Amalienburg", a perfect example of European rococo. Under the following rulers Max III. (1745-1777) and Karl Theodor (1777-1799) there was less constructional work, but more renovation of the already built volumes. When Bavaria in 1806 became a kingdom, big parts of the initial constructions had already been renovated. King Max I. loved to spent his time in Nymphenburg and even died at his favourite residence. With architect Leo von Klenze classicism entered the gates of Nymphenburg. In 1826, the facade of the main building was cleared from many ornaments and simplified according to the style of the new era. The palace is surrounded by an English-style park with lakes, waterfalls, channels, bridges, pavilions and many other features.
