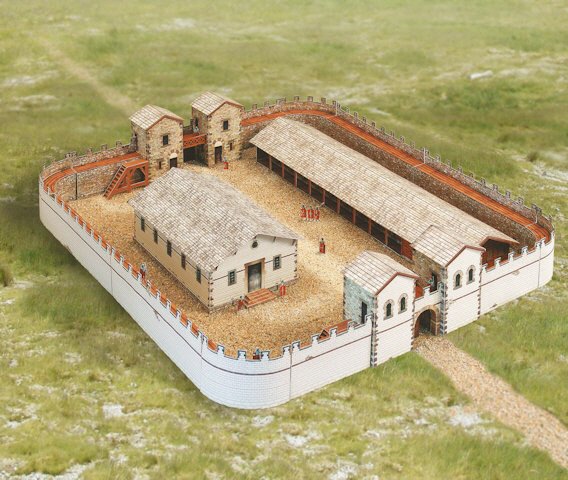Roman Fort

scale 1:87
length 51 cm
width 44 cm
height 9 cm
degree of difficulty 1
number of sheets 6.5
Roman Fort
Roman military camps (forts) were constructed using always the same design. When the troops were moving, they lived in marching camps which could be set up and taken down again at any time during a campaign. In occupied areas permanent camps were erected, in order to secure the borders of the Roman Empire. In the permanent camps tents were replaced by buildings made of wood or stone. Permanent camps were normally rectangular and surrounded by a trench and a stone wall. In some cases the walls were filled with soil and covered with wooden boards. The Schreiber model complies with a small fort, which includes barracks and buildings for supplies and maintenance. Small forts were designed for auxiliary troops.
In the large forts along the Limes, the fortified border of the Roman Empire in present Germany, normally 500 auxiliary soldiers were stationed. The camp consisted of the commander’s house, accommodation for the officers and the barracks for the soldiers. Together with the roads and the principia as the administrative building in the centre, they already formed a small town.
Apart from a military hospital and a prison, large permanent camps also had storehouses, stables and workshops, for the soldiers had to take care of their own living. Around the camps they constructed wells, water pipes and roads. Merchants and craftsmen settled near the camps in order to do business with the Romans. The soldiers were also provided with groceries by the surrounding estates.
